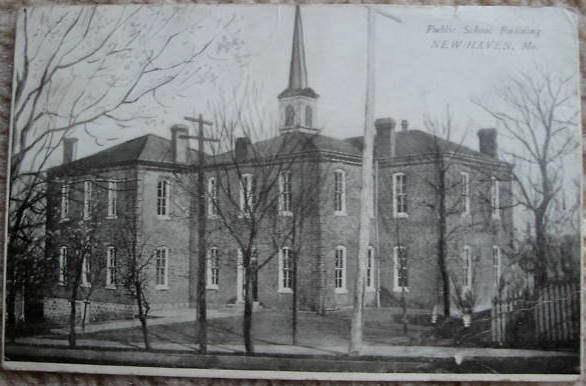History of the Old School
The original school building was constructed in 1883 and was an active school for more than 100 years. It originally consisted of four rooms, likely with two grades in each room.
Two more rooms were added for a high school in 1903 and the first graduating class — five students — graduated in 1907. Many outlying rural schools that had one-room schoolhouses and their eighth-grade graduates would funnel into the high school.
In 1925, an additional building was constructed adjacent to the school, with a path connecting the two buildings.
The school was vacated in 1983, after a new school was built.

Saving the Old School
The Old School building holds many memories for the preservation society members. One member taught at the school building. Another member attended the high school and later became an administrator in the new school building that replaced the one on Maupin Avenue. Another married her high school sweetheart in the old building later in life.
The VFW chapter purchased the building with plans to eventually tear it down and sell the bricks but the plans did not come to pass. The preservation society initially leased the building from the VFW with the hope of saving the building. Society members quickly organized and began fund-raising efforts to purchase and renovate the school.
To raise funds in the beginning, members sponsored food stands at community events and contacted school alumni for donations, hoping the community would be supportive of the project. They sold apple butter and pie, T-shirts, buttons, magnets, mirrors and prints to help raise funds. In 1989, a community member donated a large sum to help purchase the building.
The “Save Our School” campaign proved successful, and in 1991, the school was purchased for $10,000.
At that time, tuck-pointing, new gutters and roof repairs were completed — a $30,000 project. The group also began the task of restoration.
The main floor was rehabbed first including the addition of restrooms. When the building was used as a school, restrooms were located in the basement. The restoration of the rooms has been done as authentically as possible, with the maintaining and restoring of architectural detail, purchasing of antique schoolhouse light fixtures, and retaining the original slate blackboards.
The most recent project included raising $10,000 to have a steeple erected.
Another goal is to continue the restoration upstairs. Currently, the upstairs hall houses some artifacts. The archive room also is located upstairs.
